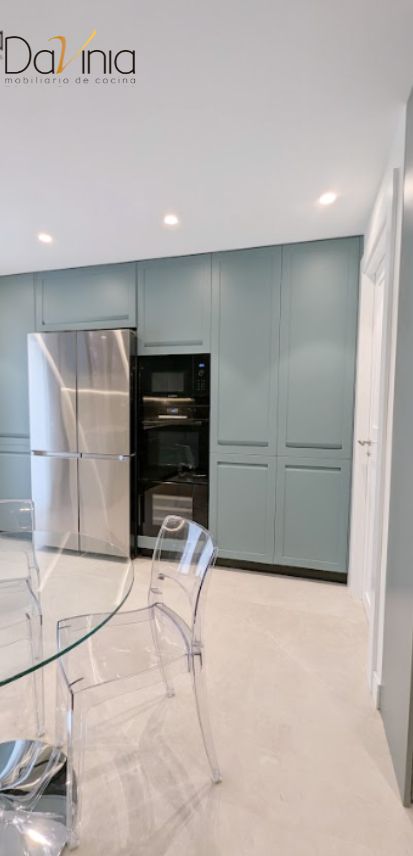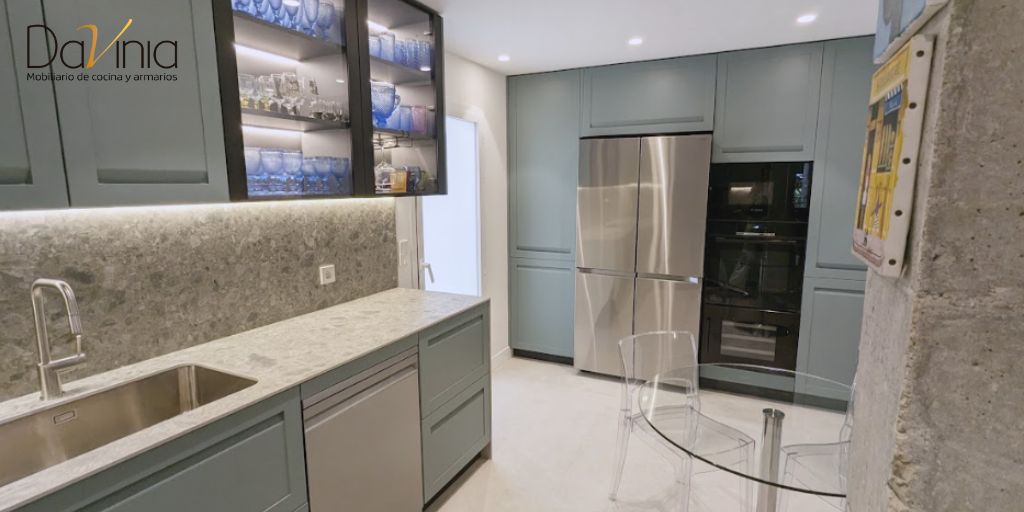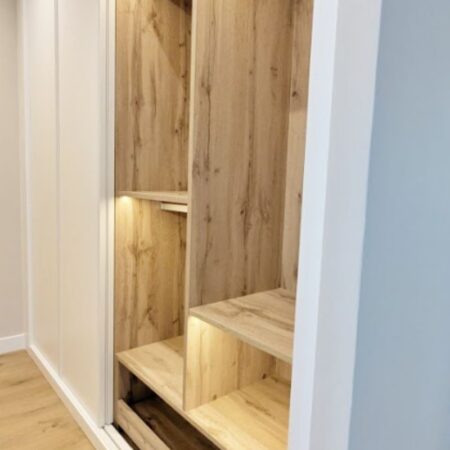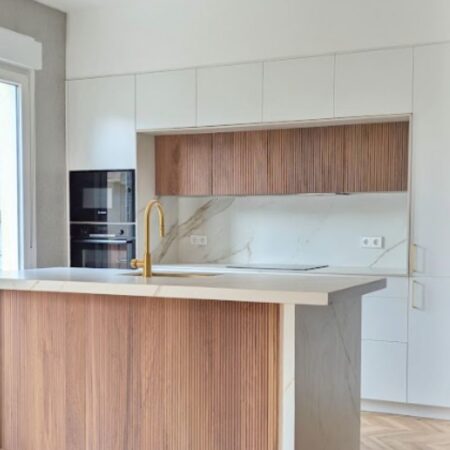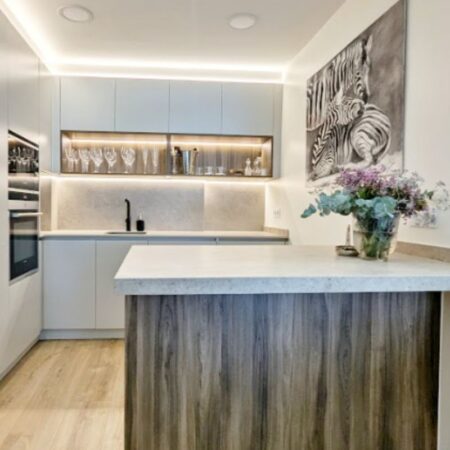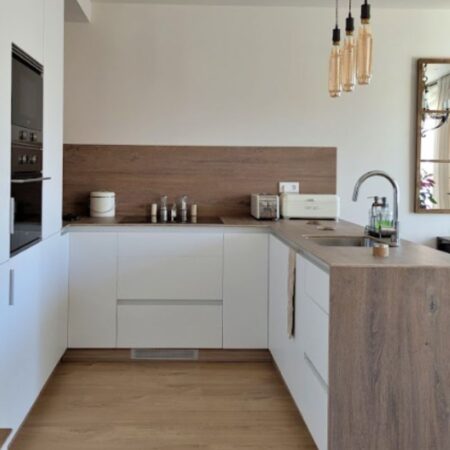The design of this kitchen with green furniture is divided into different spaces to maximize the available space.
On one side, there’s an L-shaped module that houses both the washing and cooking areas. On the other side, there’s a linear module that houses the main appliances, along with ample storage space.
Both spaces are separated by a small glass table with transparent chairs, a subtle and modern design that gives the kitchen cabinets the spotlight.
This is a unified space with the dining room, separated only by a concrete wall with glass and black frames, which gives it a modern and industrial style.

